The Woods @ 79th - Apartment Living in Tulsa, OK
About
Office Hours
Monday through Friday: 8:30 AM to 5:30 PM. Saturday: 10:00 AM to 5:00 PM. Sunday: Closed.
The Woods @ 79th apartments, located in Tulsa, Oklahoma, is close to S. Memorial Drive and E. 16th Street, near Mingo Valley. Built with you in mind, enjoy the convenience of nearby shopping, fine restaurants, and entertainment. We're only minutes away from all the major freeways for an easy commute. Our community offers an irresistible combination of residential comfort and quality.
Do you want to go outside to see what our community offers? Relax with a good book in the clubhouse, surf the net in our business center, or take your furry friend for a walk in our pet-friendly community. If you want to exercise or catch some rays, we have a shimmering swimming pool to meet your needs. Afterward, enjoy a barbecue in our delightful picnic area. At The Woods @ 79th apartments in Tulsa, OK, we pride ourselves in giving our residents more than just fun, so take a personal tour; you'll be pretty surprised!
We offer spacious one, two, and three bedroom apartments for rent. With cozy interiors and appealing features, there's something for everyone. Each home includes fully-equipped kitchens with a dishwasher, abundant cabinet space, ceiling fans, plush carpeting, quality window coverings, and large walk-in closets. Come home to The Woods @ 79th and live the way you deserve.
Refer a friend today! Get $100!
Floor Plans
1 Bedroom Floor Plan
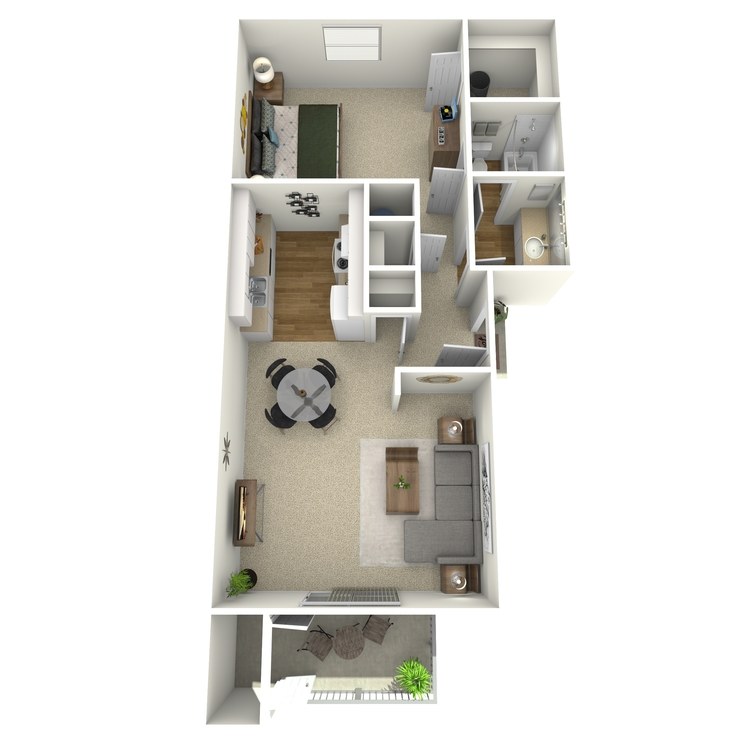
Jr 1 Bed 1 Bath A1
Details
- Beds: 1 Bedroom
- Baths: 1
- Square Feet: 690
- Rent: $609
- Deposit: $175
Floor Plan Amenities
- Air Conditioning
- Ceiling Fans
- Dishwasher
- Extra Storage
- Large Walk-in Closets
- Plush Carpet
- Personal Balcony or Patio
- Refrigerator
- 24-Hour Maintenance
- Beautiful Landscaping
- Business Center
- Shimmering Swimming Pool
- Welcoming Professional Management Team
- Serene Courtyards
- Clubhouse
* In select apartment homes
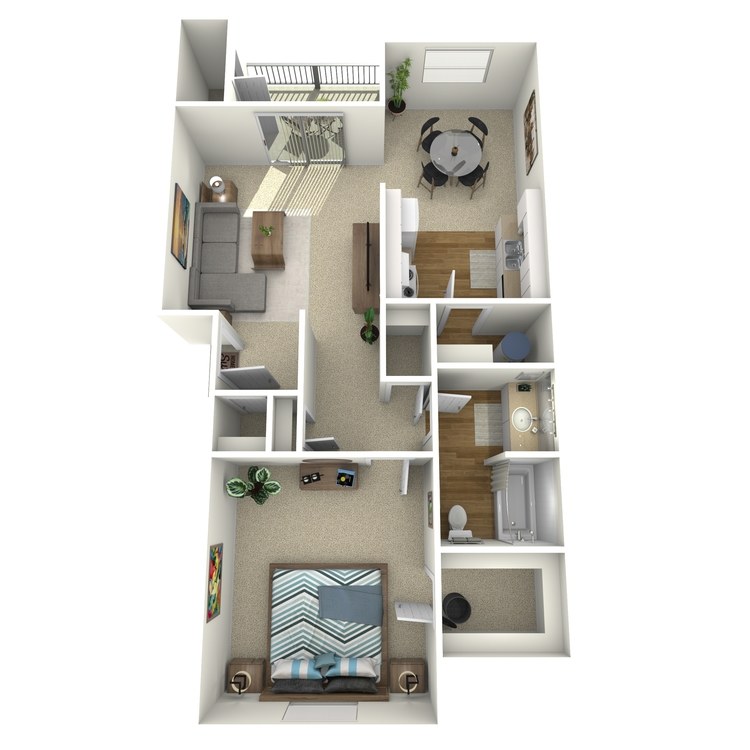
1 Bed 1 Bath
Details
- Beds: 1 Bedroom
- Baths: 1
- Square Feet: 750
- Rent: $689-$749
- Deposit: $175
Floor Plan Amenities
- Air Conditioning
- Ceiling Fans
- Dishwasher
- Extra Storage
- Large Walk-in Closets
- Plush Carpet
- Personal Balcony or Patio
- Refrigerator
- 24-Hour Maintenance
- Beautiful Landscaping
- Business Center
- Shimmering Swimming Pool
- Welcoming Professional Management Team
- Barbecue and Picnic Area
- Clubhouse
- Serene Courtyards
* In select apartment homes
Floor Plan Photos





2 Bedroom Floor Plan
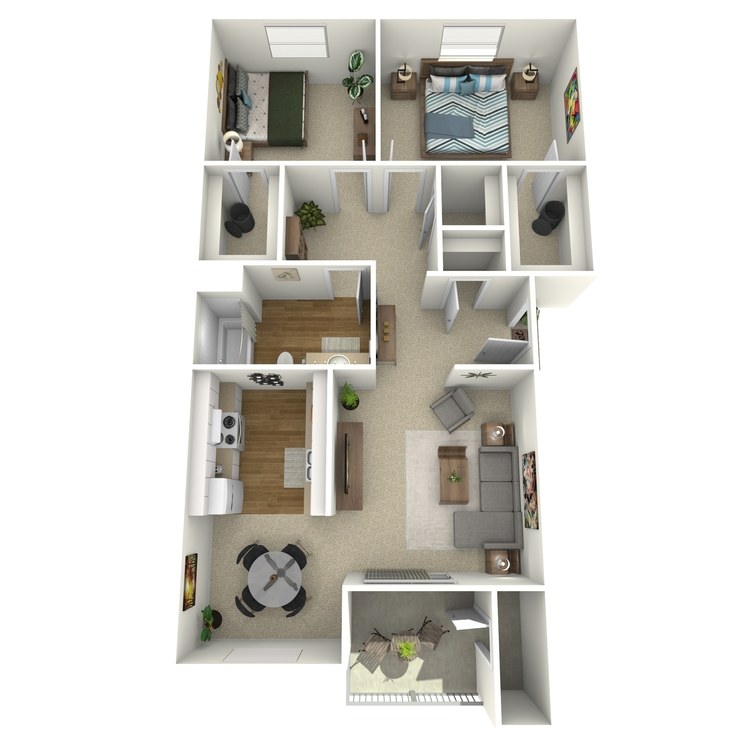
2 Bed 1 Bath B1
Details
- Beds: 2 Bedrooms
- Baths: 1
- Square Feet: 950
- Rent: $759
- Deposit: $275
Floor Plan Amenities
- Air Conditioning
- Ceiling Fans
- Dishwasher
- Extra Storage
- Large Walk-in Closets
- Plush Carpet
- Personal Balcony or Patio
- Refrigerator
- 24-Hour Maintenance
- Beautiful Landscaping
- Business Center
- Clubhouse
- Barbecue and Picnic Area
- Serene Courtyards
- Shimmering Swimming Pool
- Welcoming Professional Management Team
* In select apartment homes
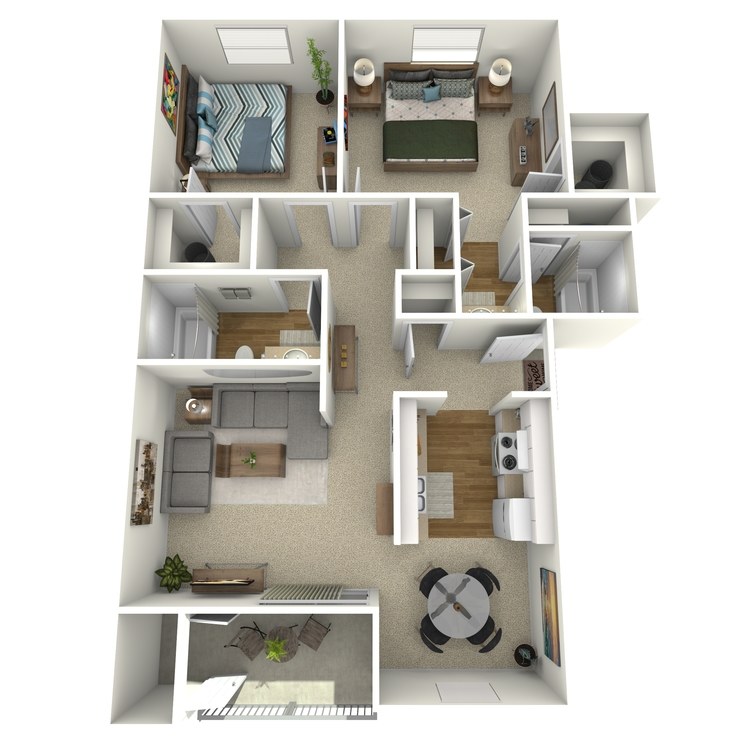
2 Bed 2 Bath B2
Details
- Beds: 2 Bedrooms
- Baths: 2
- Square Feet: 1000
- Rent: Call for details.
- Deposit: $275
Floor Plan Amenities
- Air Conditioning
- Ceiling Fans
- Dishwasher
- Extra Storage
- Large Walk-in Closets
- Plush Carpet
- Personal Balcony or Patio
- Refrigerator
- 24-Hour Maintenance
- Barbecue and Picnic Area
- Beautiful Landscaping
- Clubhouse
- Serene Courtyards
- Shimmering Swimming Pool
- Welcoming Professional Management Team
- Business Center
* In select apartment homes
3 Bedroom Floor Plan
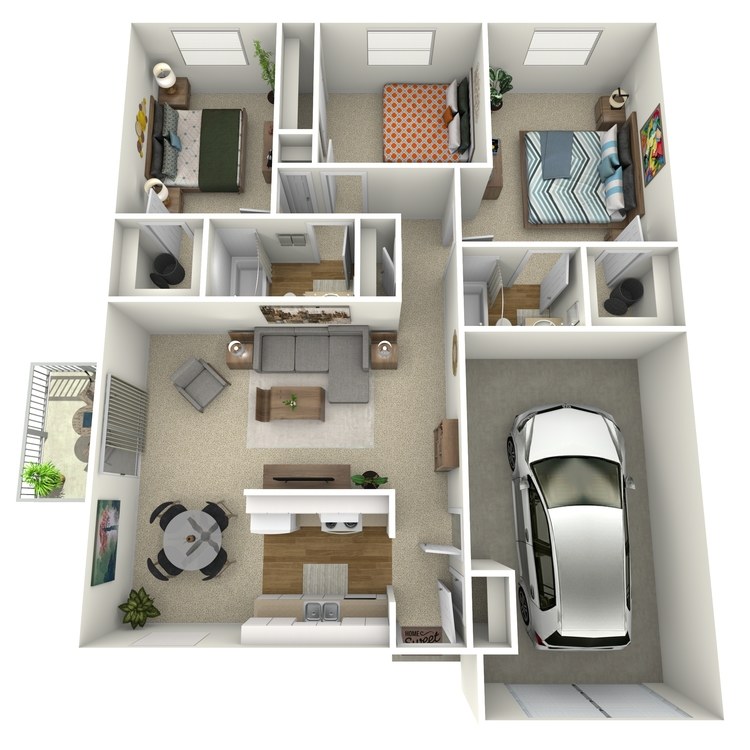
3 Bed 2 Bath Duplex
Details
- Beds: 3 Bedrooms
- Baths: 2
- Square Feet: Call for details.
- Rent: $1049-$1399
- Deposit: $375
Floor Plan Amenities
- Air Conditioning
- Ceiling Fans
- Dishwasher
- Extra Storage
- Large Walk-in Closets
- Plush Carpet
- Personal Balcony or Patio
- Refrigerator
- 24-Hour Maintenance
- Welcoming Professional Management Team
- Business Center
- Beautiful Landscaping
- Clubhouse
- Serene Courtyards
- Shimmering Swimming Pool
* In select apartment homes
Show Unit Location
Select a floor plan or bedroom count to view those units on the overhead view on the site map. If you need assistance finding a unit in a specific location please call us at 918-922-9591 TTY: 711.
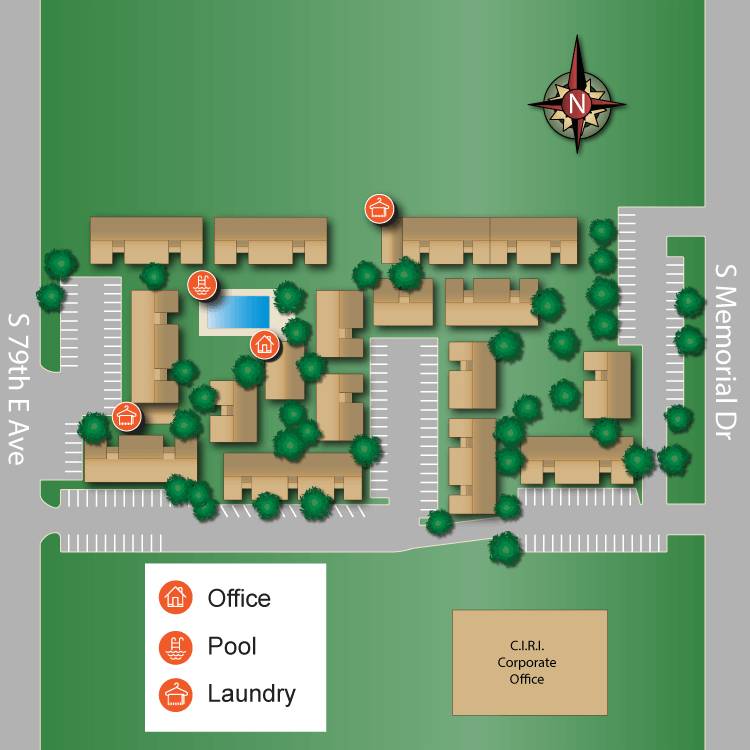
Unit: 0240
- 1 Bed, 1 Bath
- Availability:2024-12-14
- Rent:$609
- Square Feet:690
- Floor Plan:Jr 1 Bed 1 Bath A1
Unit: 0229
- 1 Bed, 1 Bath
- Availability:2024-11-04
- Rent:$689
- Square Feet:750
- Floor Plan:1 Bed 1 Bath
Unit: 0222
- 1 Bed, 1 Bath
- Availability:2024-12-02
- Rent:$689
- Square Feet:750
- Floor Plan:1 Bed 1 Bath
Unit: 0122
- 1 Bed, 1 Bath
- Availability:2024-12-02
- Rent:$689
- Square Feet:750
- Floor Plan:1 Bed 1 Bath
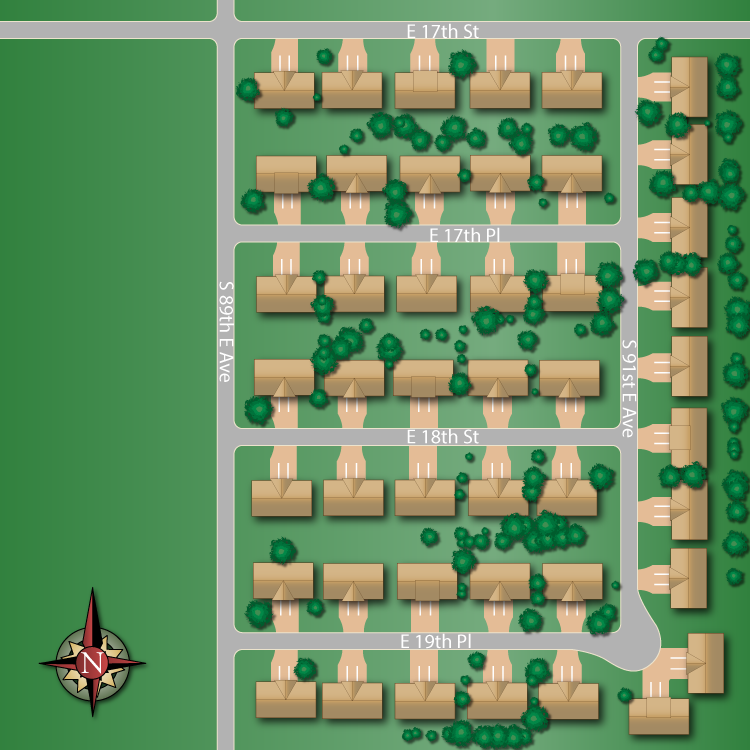
Unit: 8911
- 3 Bed, 2 Bath
- Availability:2024-11-05
- Rent:$1399
- Square Feet:Call for details.
- Floor Plan:3 Bed 2 Bath Duplex
Unit: 8934
- 3 Bed, 2 Bath
- Availability:2024-11-14
- Rent:$1399
- Square Feet:Call for details.
- Floor Plan:3 Bed 2 Bath Duplex
Unit: 8902
- 3 Bed, 2 Bath
- Availability:2024-12-01
- Rent:$1049
- Square Feet:Call for details.
- Floor Plan:3 Bed 2 Bath Duplex
Amenities
Explore what your community has to offer
Community Amenities
- 24-Hour Maintenance
- Barbecue and Picnic Area
- Beautiful Landscaping
- Business Center
- Clubhouse
- Personal Balcony or Patio
- Serene Courtyards
- Shimmering Swimming Pool
- Welcoming Professional Management Team
Apartment Features
- Air Conditioning
- Ceiling Fans
- Dishwasher
- Extra Storage
- Large Walk-in Closets
- Personal Balcony or Patio
- Plush Carpet
- Refrigerator
Pet Policy
Pets are welcomed based on the conditions of the pet lease agreement. Pet Amenities: Pet Waste Stations
Photos
Amenities
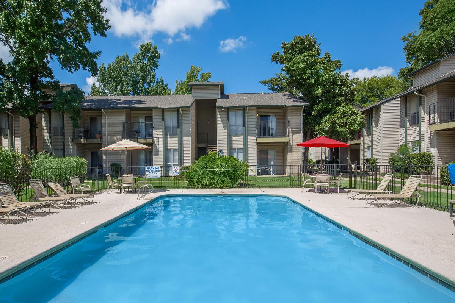
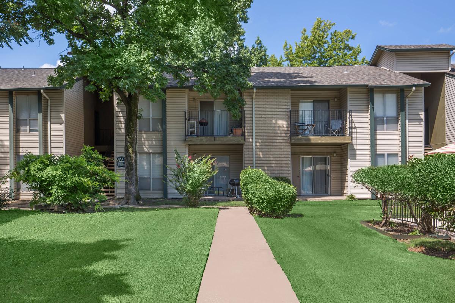
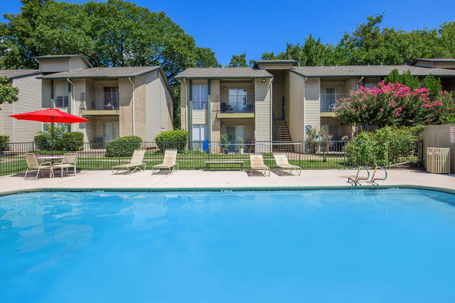
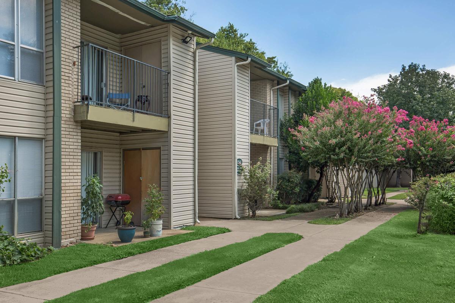
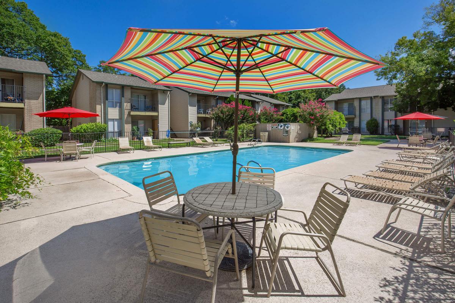
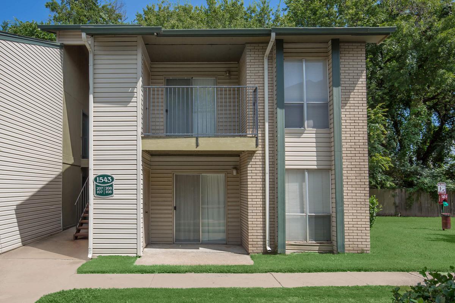
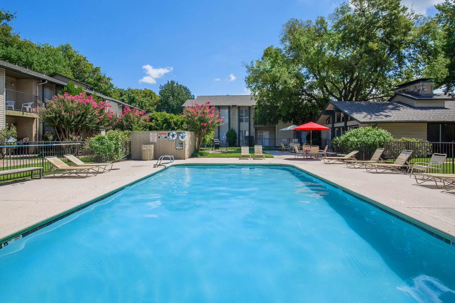
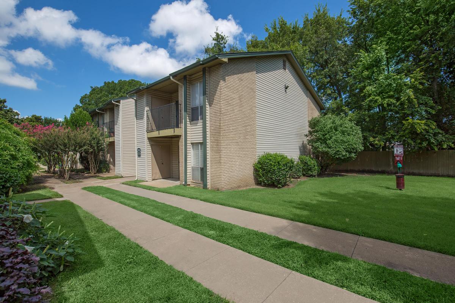
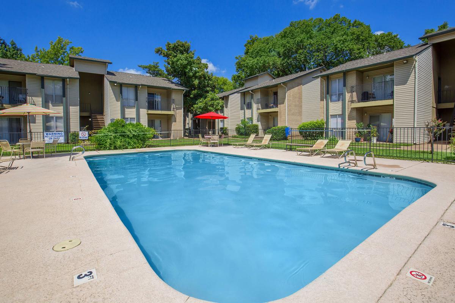
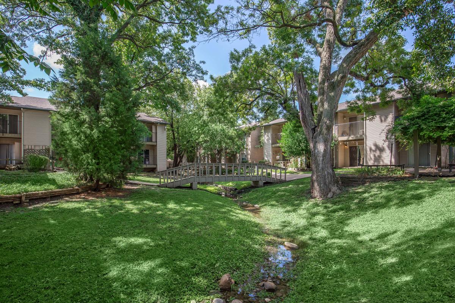
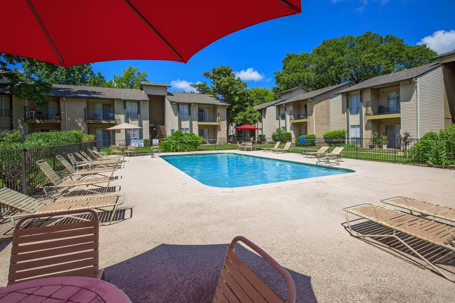
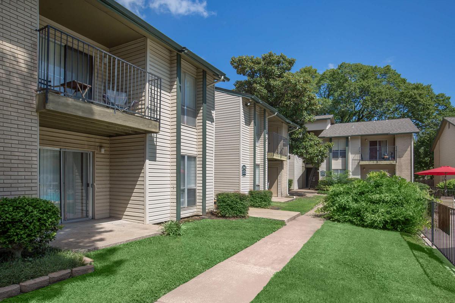
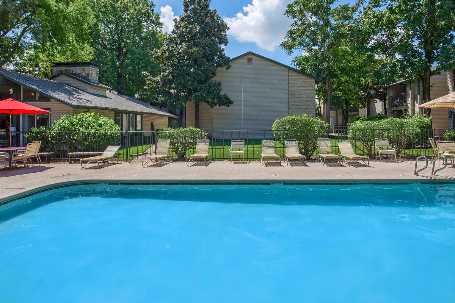
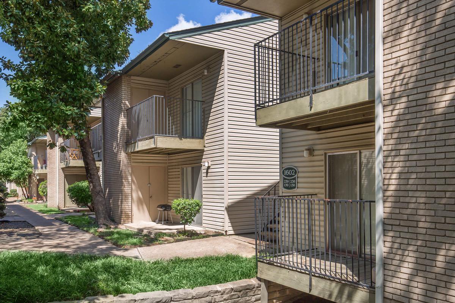
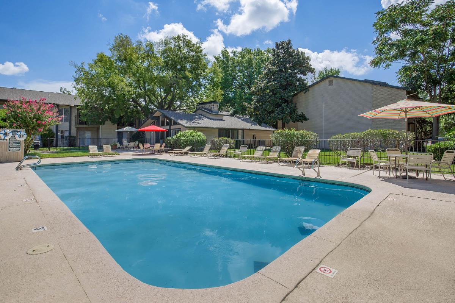
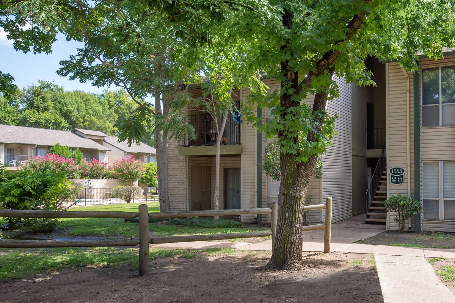
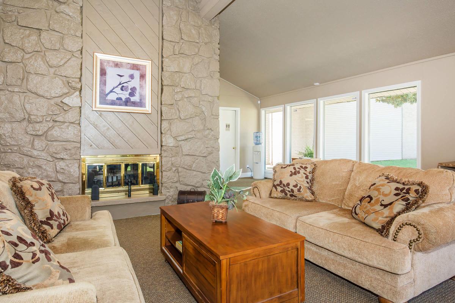
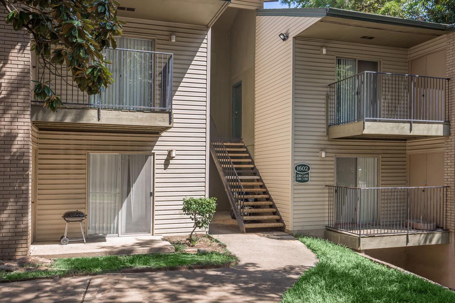
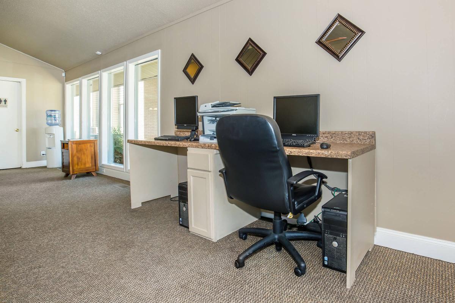
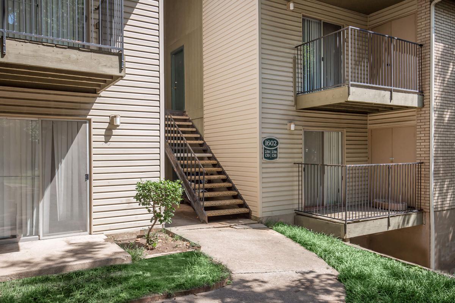
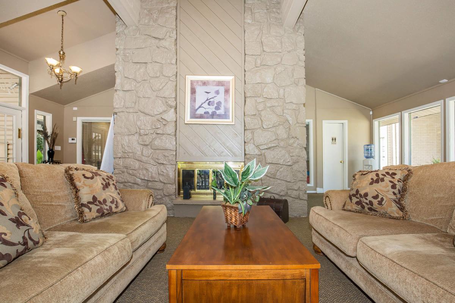
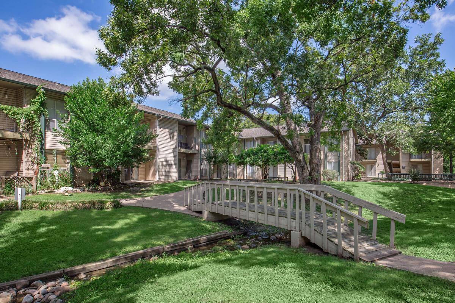
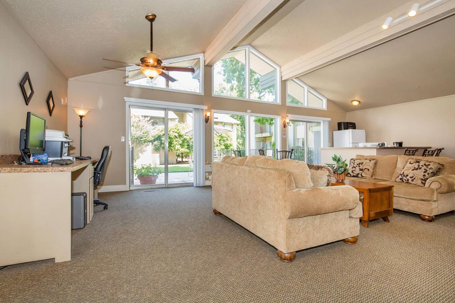
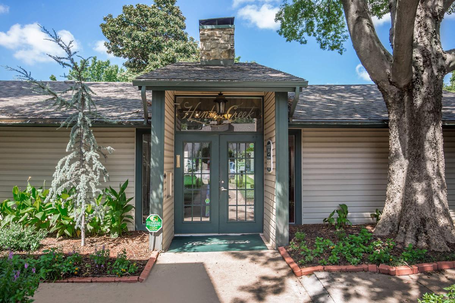
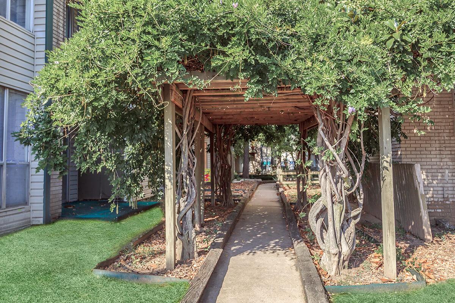
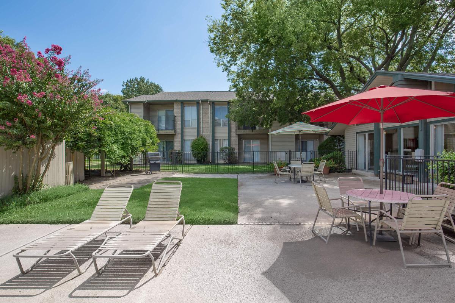
1 Bed 1 Bath Model





1 Bed 1 Bath





Neighborhood
Points of Interest
The Woods @ 79th
Located 1563 S 79th E Ave Tulsa, OK 74112Bank
Cinema
Elementary School
Entertainment
Fitness Center
Grocery Store
High School
Hospital
Mass Transit
Middle School
Park
Post Office
Preschool
Restaurant
Salons
Shopping
Shopping Center
University
Contact Us
Come in
and say hi
1563 S 79th E Ave
Tulsa,
OK
74112
Phone Number:
918-922-9591
TTY: 711
Office Hours
Monday through Friday: 8:30 AM to 5:30 PM. Saturday: 10:00 AM to 5:00 PM. Sunday: Closed.